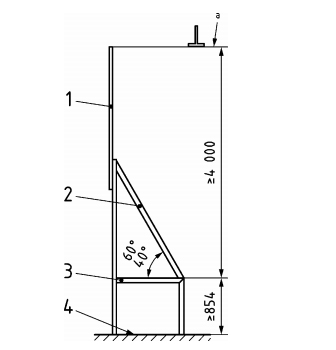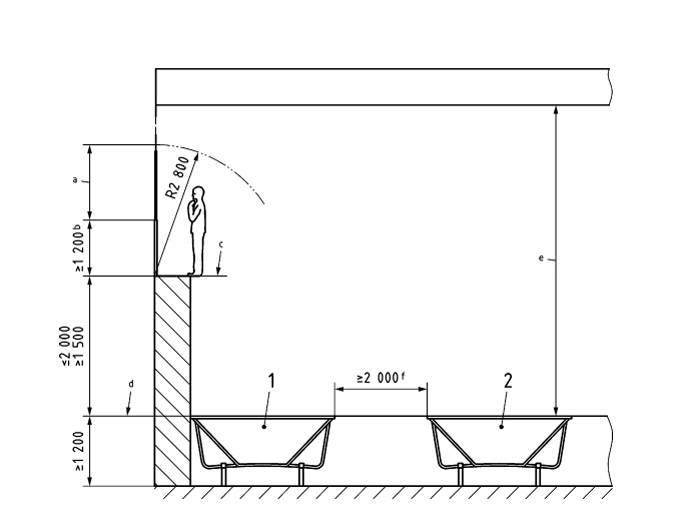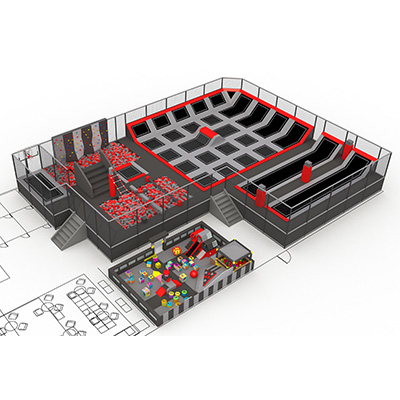What is the recommended indoor trampoline park size and height ?
Introduction
Setting out to create a trampoline park is an exciting undertaking. However, careful planning and adherence to industry standards are essential for the enterprise's safety and profitability. We will go into the essential elements of trampoline park design in this extensive guide, with a particular emphasis on suggested trampoline park size and heights. You may create a vibrant and safe environment that guarantees your guests' delight while minimizing potential risks by comprehending and putting these suggestions into practice.

Minimum Ceiling Height Required:
The trampoline park's vertical clearance, in addition to its overall trampoline park size, is a critical component in guaranteeing the area's functionality and safety. ASTM F2970 and PAS 5000 standards demand a minimum clearance height of 17 feet or 5.2 meters. With this clearance, jumpers can reach amazing heights without having to worry about running into overhead objects.
More vertical clearance is required for trampoline parks with high-performance equipment like Dreamland Playground provides. Specifically, for trampolines equipped with cutting-edge web matting, 6.2 meters (20 feet) of free space is needed for a 13mm web mat, and 7.7 meters for a 6mm web mat, to meet the higher capacities and safety measures of these installations.

According to ISO/DIS 23659 trampoline park regulation in sports and recreational facilities safety requirements, the minimum height of any solid obstructions in the roof or ceiling structure must be at least 4000 mm above the horizontal trampoline beds. Alternatively, a greater height may be specified based on the manufacturer's design risk assessment. The top of the free height is defined as the top of the containment netting.

High-Performance Trampolines:
The chance to push the limits of aerial acrobatics and agility is provided by high-performance trampolines for aficionados. However, to guarantee the best possible performance and safety, these cutting-edge features have height requirements. Jumpers depend on the equipment's integrity and the space offered by the park's architecture to do gravity-defying flips and master complex maneuvers.
According to ISO/DIS 23659 trampoline park regulation in sports and recreational facilities safety requirements, the minimum height for any solid obstruction in the roof or ceiling structure of the building must be 6,000 mm above the horizontal trampoline beds. However, a higher clearance may be necessary based on the manufacturer's design risk assessment. In some cases, a risk assessment can be used to justify lower ceiling heights.
Park owners can create an environment that appeals to both experienced athletes and novice jumpers by following the specified height criteria for high-performance trampolines. Trampoline parks create a sense of community and camaraderie by luring guests of all ages with the promise of learning new skills in a friendly and safe environment.

Size Recommendation:
One of the first things to think about while designing the layout of your space is the trampoline park size. The minimum building size recommended by the International Association of Trampoline Parks (IATP) is 18,000 square feet. Plenty of space is available for a variety of attractions, such as obstacle courses, trampolines, and interactive games. Furthermore, it is advised that ceiling heights be no lower than 17 feet to permit aerial maneuvers and guarantee jumpers' safety.
Many of the successful trampoline parks in the United States have trampoline park sizes ranging from 25,000 to 35,000 square feet and offer visitors a wide variety of activities that promote repeat visits and positive word-of-mouth.
Typically, the trampoline area should comprise approximately 50 to 60 interconnected trampolines, surrounded by cushioning to ensure jumpers land safely regardless of their trajectory. Additionally, trampoline courts should constitute an average of 45% to 50% of the total area.

Conclusion
Trampoline park owners may create an environment that maximizes safety, enjoyment, and profitability by giving priority to the trampoline park size and height requirements described in this handbook. Every element of park architecture, from large stadiums that can hold a variety of attractions to plenty of vertical clearance that allows for jaw-dropping stunts, is crucial in determining how visitors feel about the park.
When you set out to establish your trampoline park, keep in mind that safety comes first. You may build by making the right investments in infrastructure, planning, and compliance with industry standards.
Are you ready to realize the trampoline park of your dreams? To find out more about our indoor trampoline park design and consulting services, get in touch with Dreamland Playground right now. Together, we can realize your vision of developing an exciting and secure recreation area. Let's turn up the intensity and set out to become the best trampoline park ever!











